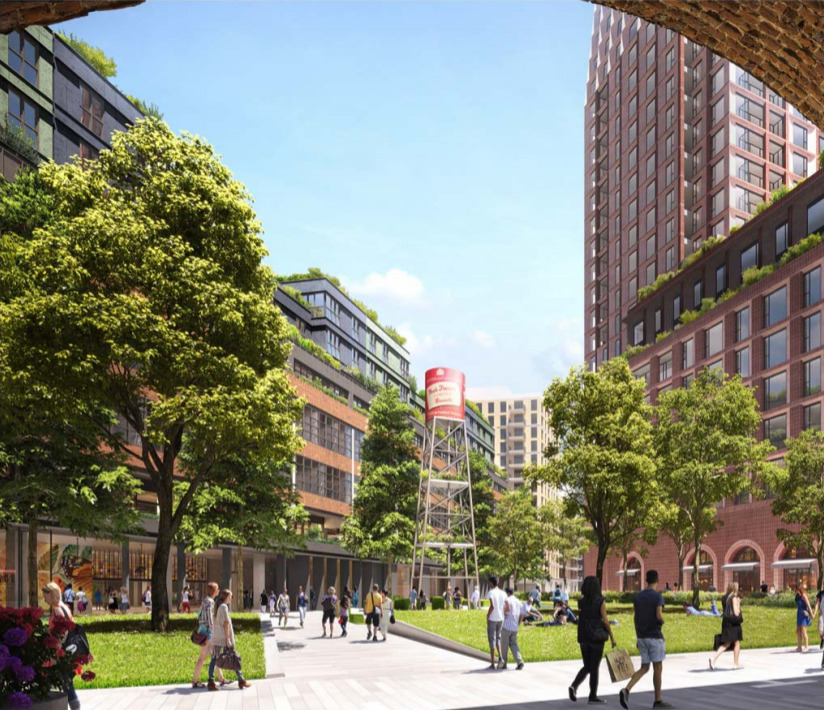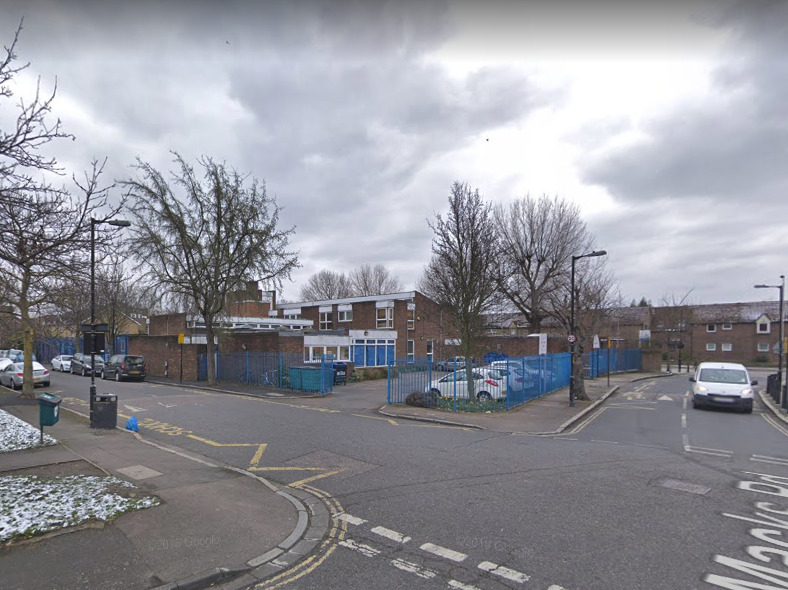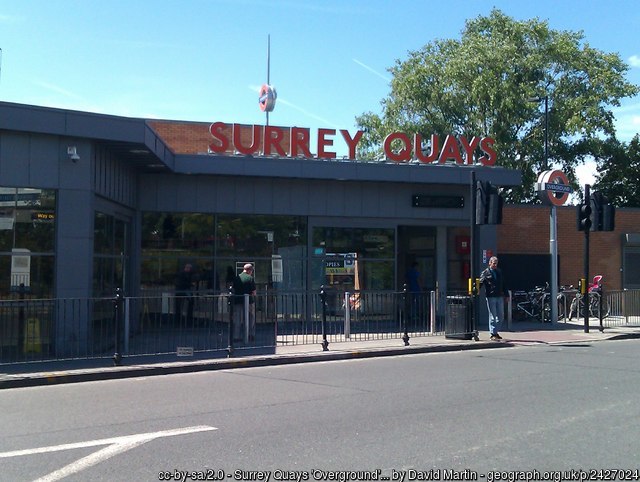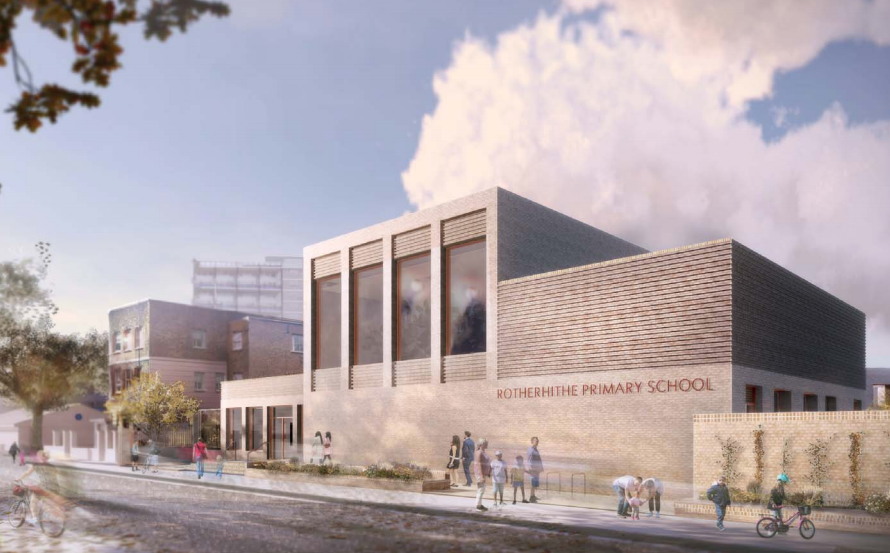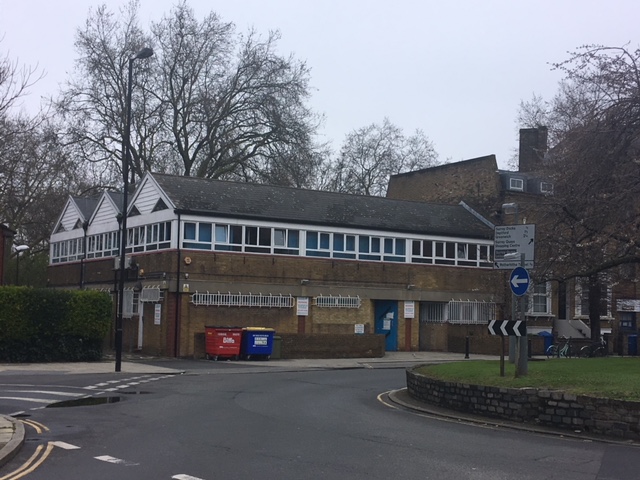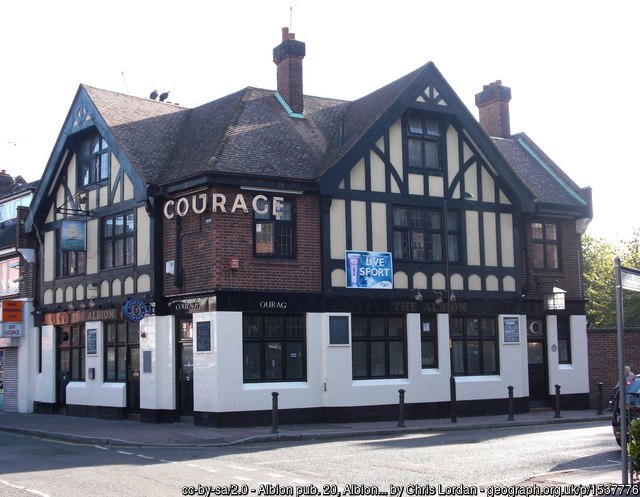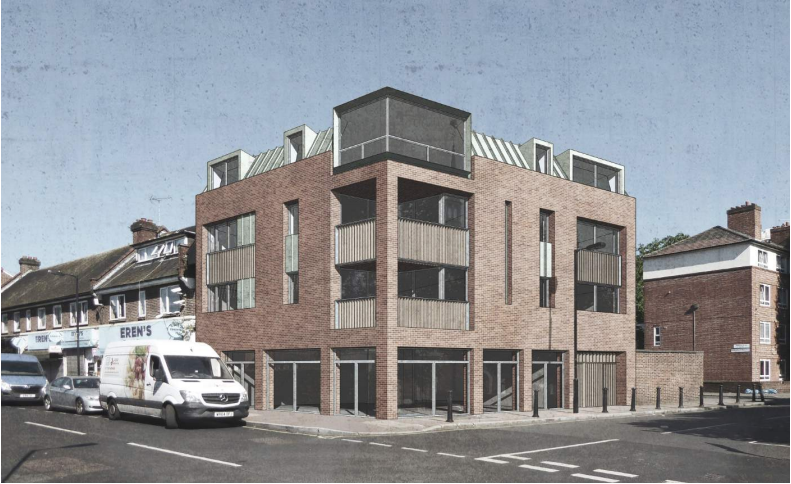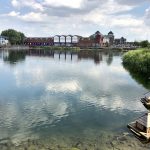Southwark’s planning committee unanimously turned down the massive Biscuit Factory planning application on Wednesday night.
As we reported last week, Southwark planning officers recommended that elected members should refuse planning permission for Grosvenor’s massive scheme spanning the former Peek Freans biscuit factory and the old Scott Lidgett School site.
The Duke of Westminster’s Grosvenor property firm wants to build around 1,300 homes which would stay in the company’s ownership and be rented directly to tenants.
The meeting heard that the key issue is a difference in opinion between the council and the developer on three key points:
- the cost of building the scheme
- the expected level of rental income from the flats
- the ongoing costs of managing the completed development
Grosvenor insists that its proposed affordable housing offer – with around 27 per cent of the homes to be let at less than market rent – is the maximum that can viably be provided.
The council’s independent viability consultants consider that the scheme could offer a larger number of affordable homes at a deeper level of discount from market prices.
Under Grosvenor’s proposals, a couple wanting to rent one of the discounted Biscuit Factory homes would need to earn around £30,000 each to qualify.
Following the council’s decision, the Mayor of London will have the opportunity to ‘take over’ the application. If this happens, then a public hearing would be held at City Hall.
“After many years of working collaboratively with the council and community to develop proposals for a highly accessible and exemplary scheme we are obviously disappointed by the committee’s decision,” said Craig McWilliam, CEO, Grosvenor Britain & Ireland.
“Our proposals are for a neighbourhood accessible to the growing majority of Londoners who simply cannot afford to buy, do not qualify for social housing and want the many advantages of a secure, professionally managed home to rent.
“This includes Southwark’s many health, education, public order and fire service workers who can through, our proposals, afford to live close to where they work.”
A side-effect of this week’s decision is likely to be a delay to the construction of a permanent building for the Compass secondary school. Councillors urged Grosvenor to submit a separate planning application for the school, which would occupy land owned by Grosvenor but is otherwise funded independently from the rest of the development.

